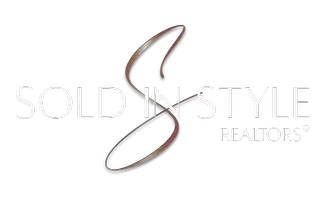99 WENONAH Drive Pontiac, MI 48341
UPDATED:
Key Details
Sold Price $247,000
Property Type Single Family Home
Sub Type Single Family Residence
Listing Status Sold
Purchase Type For Sale
Square Footage 1,451 sqft
Price per Sqft $170
Municipality Pontiac
Subdivision Pontiac
MLS Listing ID 20250037848
Sold Date 07/02/25
Bedrooms 3
Full Baths 1
Half Baths 1
Year Built 1941
Annual Tax Amount $2,601
Lot Size 6,534 Sqft
Acres 0.15
Lot Dimensions 50.00 x 132.00
Property Sub-Type Single Family Residence
Source Realcomp
Property Description
Location
State MI
County Oakland
Area Oakland County - 70
Direction S of Huron St/E of Telegraph Rd
Rooms
Basement Partial
Interior
Interior Features Basement Partially Finished
Heating Forced Air
Cooling Central Air
Fireplaces Type Living Room
Fireplace true
Appliance Washer, Refrigerator, Dryer, Dishwasher, Built-In Electric Oven
Exterior
Exterior Feature Fenced Back, Patio
Parking Features Detached
Garage Spaces 2.5
View Y/N No
Roof Type Asphalt
Garage Yes
Building
Story 2
Water Public
Structure Type Brick
Schools
School District Pontiac
Others
Tax ID 1431107006
Acceptable Financing Cash, Conventional, FHA, VA Loan
Listing Terms Cash, Conventional, FHA, VA Loan



