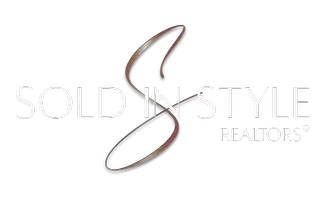4352 Illinois SW Avenue Wyoming, MI 49509
OPEN HOUSE
Sun Jun 01, 1:00pm - 3:00pm
Fri May 30, 4:00pm - 6:00pm
UPDATED:
Key Details
Property Type Single Family Home
Sub Type Single Family Residence
Listing Status Active
Purchase Type For Sale
Square Footage 1,008 sqft
Price per Sqft $282
Municipality City of Wyoming
Subdivision Urbana Plat
MLS Listing ID 25024772
Style Ranch
Bedrooms 3
Full Baths 2
Year Built 1957
Annual Tax Amount $2,299
Tax Year 2024
Lot Size 7,710 Sqft
Acres 0.18
Lot Dimensions 76 x 122 x 72 x 95
Property Sub-Type Single Family Residence
Property Description
Location
State MI
County Kent
Area Grand Rapids - G
Direction 1st street west of Clyde Park N off of 44th St. SW
Rooms
Basement Full
Interior
Interior Features Ceiling Fan(s), Garage Door Opener, Pantry
Heating Forced Air
Cooling Central Air
Flooring Carpet, Laminate
Fireplace false
Window Features Low-Emissivity Windows,Screens,Replacement,Insulated Windows
Appliance Built-In Electric Oven, Cooktop, Dishwasher, Double Oven, Dryer, Refrigerator, Water Softener Owned
Laundry Gas Dryer Hookup, In Basement, Laundry Room, Sink
Exterior
Parking Features Garage Faces Front, Garage Door Opener, Detached
Garage Spaces 1.0
Fence Fenced Back, Chain Link, Privacy
Utilities Available Natural Gas Connected, Storm Sewer
View Y/N No
Roof Type Asphalt,Shingle
Street Surface Paved
Porch Covered, Deck
Garage Yes
Building
Lot Description Level, Sidewalk
Story 1
Sewer Public
Water Public
Architectural Style Ranch
Structure Type Vinyl Siding
New Construction No
Schools
Elementary Schools West Kelloggsville School
Middle Schools Kelloggsville Middle School
High Schools Kelloggsville High School
School District Kelloggsville
Others
Tax ID 41-17-23-454-019
Acceptable Financing Cash, FHA, VA Loan, MSHDA, Conventional
Listing Terms Cash, FHA, VA Loan, MSHDA, Conventional



