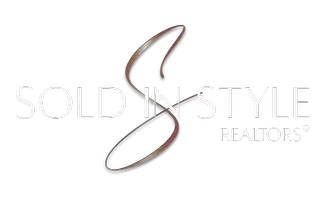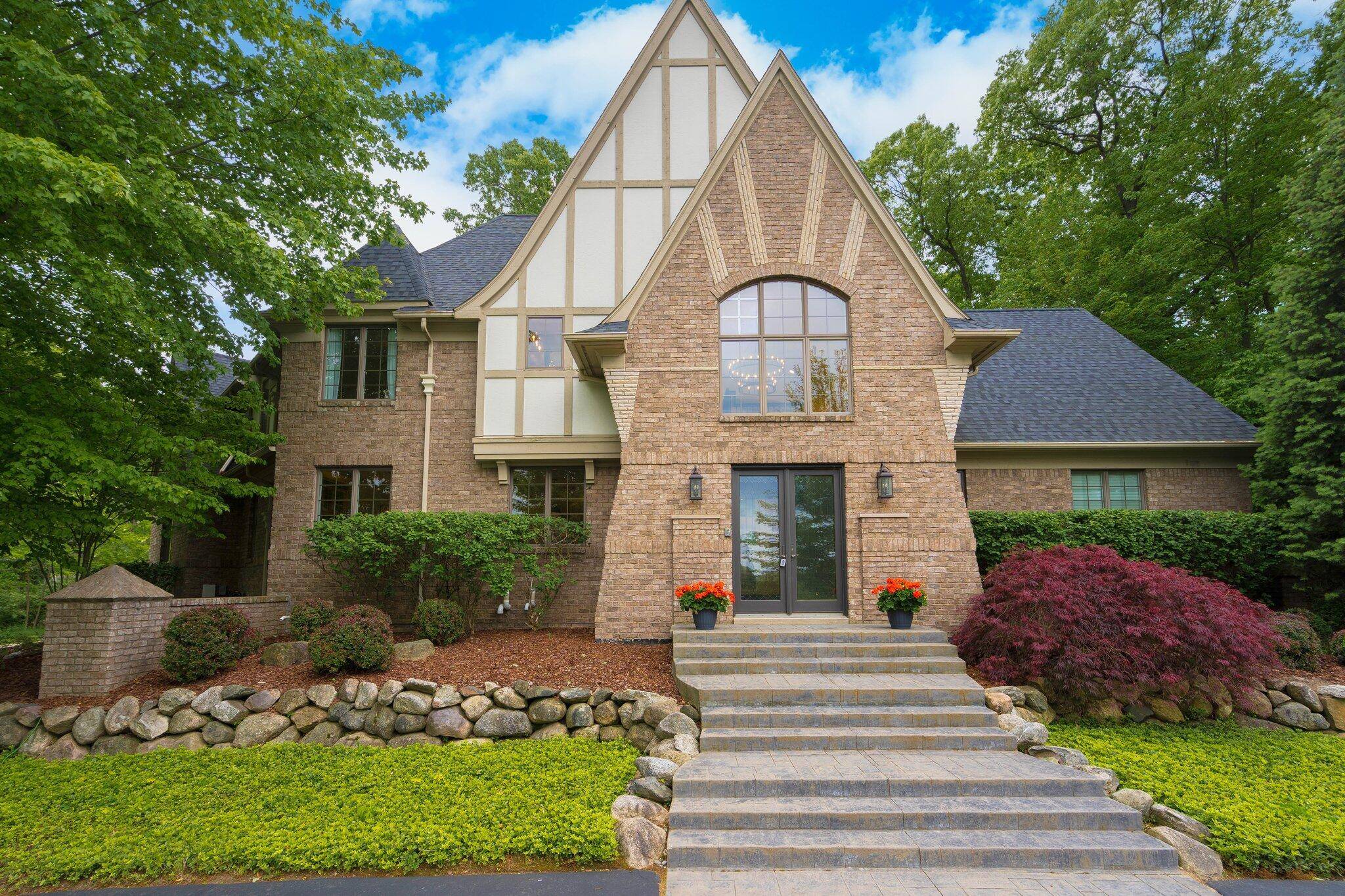6000 Pinemont Drive Brighton, MI 48116
UPDATED:
Key Details
Property Type Single Family Home
Sub Type Single Family Residence
Listing Status Active
Purchase Type For Sale
Square Footage 3,483 sqft
Price per Sqft $337
Municipality Hamburg Twp
Subdivision Pine Creek Bluffs
MLS Listing ID 25025715
Style Tudor
Bedrooms 4
Full Baths 4
Half Baths 1
HOA Fees $325/qua
HOA Y/N true
Year Built 2004
Annual Tax Amount $11,048
Tax Year 2024
Lot Size 0.473 Acres
Acres 0.47
Lot Dimensions IRR x IRR
Property Sub-Type Single Family Residence
Property Description
Living in Pine Creek means enjoying lake-style amenities including Brighton Lake, a community tennis court and pool and convenient access to beautiful downtown Brighton, loaded with shopping, dining, and fun. Homes like this don't come along often, this is your chance to own a home that truly has it all. Updates throughout the home include the roof, furnaces (x2), Google Nest thermostats (x3), hot water tanks (x2), garage door opener, flooring, paint, plumbing and electrical, light fixtures, door handles and hardware, washer and dryer, built-in microwave, beverage refrigerator in the lower level, and main level, dishwasher offering peace of mind for years to come.
Living in Pine Creek means enjoying lake-style amenities including Brighton Lake, a community tennis court and pool and convenient access to beautiful downtown Brighton, loaded with shopping, dining, and fun. Homes like this don't come along often, this is your chance to own a home that truly has it all.
Location
State MI
County Livingston
Area Livingston County - 40
Direction Brighton Lake Road to Wyndham Lane to Pinemont Drive
Rooms
Basement Daylight, Full
Interior
Interior Features Ceiling Fan(s), Garage Door Opener, Center Island, Eat-in Kitchen, Pantry
Heating Forced Air
Cooling Central Air
Flooring Carpet, Ceramic Tile, Engineered Hardwood
Fireplaces Number 1
Fireplaces Type Family Room, Gas Log
Fireplace true
Window Features Skylight(s),Screens,Insulated Windows,Window Treatments
Appliance Humidifier, Bar Fridge, Built-In Gas Oven, Dishwasher, Disposal, Dryer, Microwave, Refrigerator, Washer, Water Softener Owned
Laundry In Hall, Laundry Room, Main Level
Exterior
Parking Features Garage Faces Side, Garage Door Opener, Attached
Garage Spaces 3.0
Utilities Available Phone Connected, Natural Gas Connected, Cable Connected, High-Speed Internet
Amenities Available Beach Area, Clubhouse, Meeting Room, Pool, Security, Spa/Hot Tub, Tennis Court(s)
Waterfront Description Lake
View Y/N No
Roof Type Asphalt,Shingle
Street Surface Paved
Porch Patio, Porch(es)
Garage Yes
Building
Lot Description Corner Lot, Wooded, Rolling Hills
Story 2
Sewer Public
Water Public
Architectural Style Tudor
Structure Type Brick,Stone,Stucco,Wood Siding
New Construction No
Schools
Elementary Schools Maltby Intermediate School
Middle Schools Scranton Middle School
High Schools Brighton High School
School District Brighton
Others
Tax ID 4715-01-101-054
Acceptable Financing Cash, Conventional
Listing Terms Cash, Conventional



