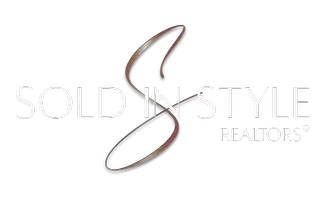10726 Davisburg Road Davisburg, MI 48350
UPDATED:
Key Details
Property Type Single Family Home
Sub Type Single Family Residence
Listing Status Active
Purchase Type For Sale
Square Footage 3,027 sqft
Price per Sqft $239
Municipality Springfield Twp
Subdivision Springfield Twp
MLS Listing ID 20251004679
Bedrooms 4
Full Baths 3
Half Baths 1
Year Built 2013
Annual Tax Amount $8,245
Lot Size 6.050 Acres
Acres 6.05
Lot Dimensions 263x538
Property Sub-Type Single Family Residence
Source Realcomp
Property Description
Location
State MI
County Oakland
Area Oakland County - 70
Direction Dixie Highway to Davisburg Rd
Rooms
Basement Daylight
Interior
Interior Features Basement Finished, Water Softener/Rented
Heating Forced Air
Cooling Central Air
Fireplaces Type Gas Log
Fireplace true
Appliance Washer, Range, Microwave, Disposal, Dishwasher
Laundry Main Level
Exterior
Parking Features Attached, Garage Door Opener
Garage Spaces 4.0
Utilities Available High-Speed Internet
View Y/N No
Roof Type Asphalt
Garage Yes
Building
Story 2
Sewer Septic Tank
Water Well
Structure Type Stone,Vinyl Siding
Schools
School District Clarkston
Others
Tax ID 0710376021
Acceptable Financing Cash, Conventional, FHA, VA Loan
Listing Terms Cash, Conventional, FHA, VA Loan



