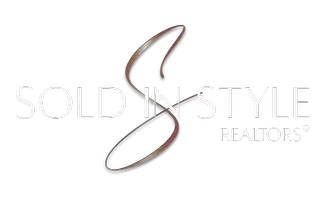7112 Kevin Court Hudsonville, MI 49426
UPDATED:
Key Details
Property Type Single Family Home
Sub Type Single Family Residence
Listing Status Active
Purchase Type For Sale
Square Footage 1,934 sqft
Price per Sqft $206
Municipality Georgetown Twp
Subdivision Heritage Hills Estates
MLS Listing ID 25027931
Style Traditional
Bedrooms 4
Full Baths 2
Half Baths 1
Year Built 1978
Annual Tax Amount $4,635
Tax Year 2024
Lot Size 0.382 Acres
Acres 0.38
Lot Dimensions 90 x 289
Property Sub-Type Single Family Residence
Property Description
Offers due Monday 6/16 at 3:00 pm.
See legal description and screen shot of GIS parcel map attached to listin
Location
State MI
County Ottawa
Area Grand Rapids - G
Direction 28th Ave to Rosewood, West on Rosewood, north on Kevin Ct. to home on right.
Rooms
Other Rooms Shed(s)
Basement Full, Walk-Out Access
Interior
Interior Features Ceiling Fan(s), Garage Door Opener, Eat-in Kitchen
Heating Forced Air
Cooling Central Air
Flooring Carpet, Laminate
Fireplaces Number 1
Fireplaces Type Den, Wood Burning
Fireplace true
Window Features Screens
Appliance Dishwasher, Disposal, Dryer, Microwave, Range, Refrigerator, Washer
Laundry Laundry Room, Main Level
Exterior
Parking Features Garage Faces Front, Garage Door Opener, Attached
Garage Spaces 2.0
Fence Fenced Back
Utilities Available Phone Available, Cable Available, Natural Gas Connected, Cable Connected
View Y/N No
Roof Type Composition
Porch Patio
Garage Yes
Building
Story 2
Sewer Public
Water Public
Architectural Style Traditional
Structure Type Vinyl Siding
New Construction No
Schools
School District Hudsonville
Others
Tax ID 70-14-21-146-018
Acceptable Financing Cash, FHA, VA Loan, MSHDA, Conventional
Listing Terms Cash, FHA, VA Loan, MSHDA, Conventional



