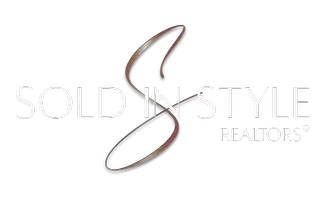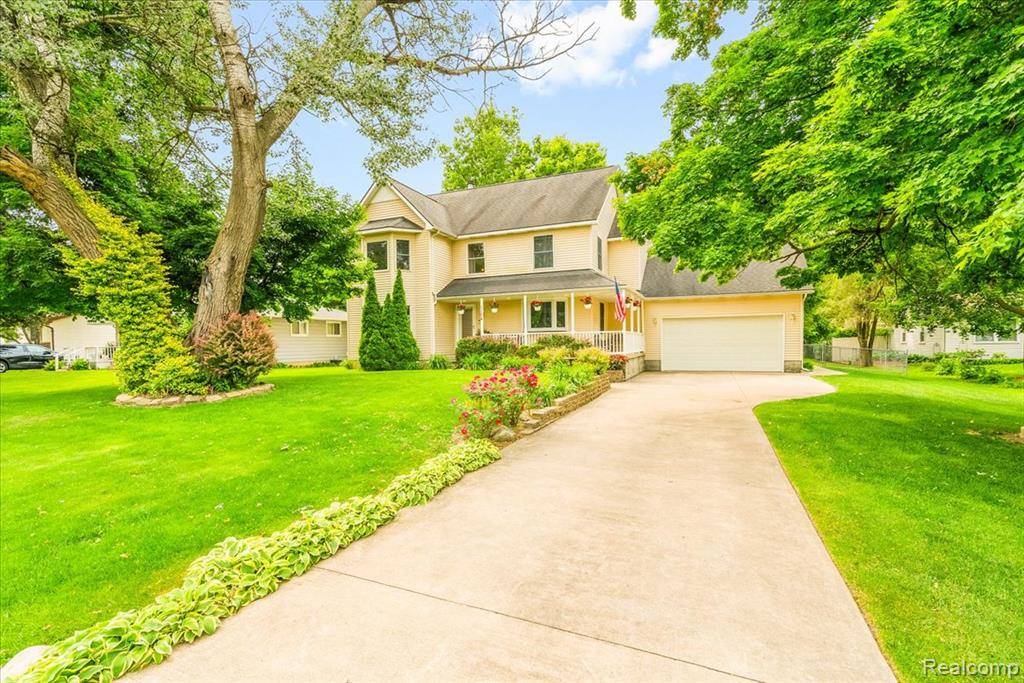1104 E Huron River Drive Van Buren, MI 48111
UPDATED:
Key Details
Property Type Single Family Home
Sub Type Single Family Residence
Listing Status Coming Soon
Purchase Type For Sale
Square Footage 2,696 sqft
Price per Sqft $176
Municipality Van Buren Twp
Subdivision Van Buren Twp
MLS Listing ID 20251008555
Bedrooms 5
Full Baths 3
Half Baths 1
Year Built 1998
Annual Tax Amount $5,572
Lot Size 0.720 Acres
Acres 0.72
Lot Dimensions 84X372
Property Sub-Type Single Family Residence
Source Realcomp
Property Description
Location
State MI
County Wayne
Area Wayne County - 100
Direction E Huron River Dr to Home
Interior
Interior Features Basement Finished, Whirlpool Tub
Heating Forced Air
Fireplaces Type Living Room, Family Room
Fireplace true
Appliance Washer, Refrigerator, Range, Oven, Dishwasher
Laundry Lower Level
Exterior
Exterior Feature Deck(s), Fenced Back, Porch(es)
Parking Features Attached, Garage Door Opener
Garage Spaces 2.0
View Y/N No
Roof Type Asphalt
Garage Yes
Building
Story 3
Water Public
Structure Type Vinyl Siding
Schools
School District Van Buren
Others
Tax ID 83088990060002
Acceptable Financing Cash, Conventional, FHA, VA Loan
Listing Terms Cash, Conventional, FHA, VA Loan



