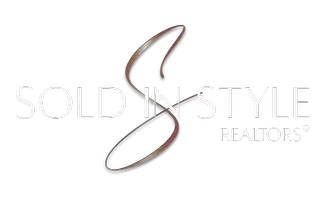For more information regarding the value of a property, please contact us for a free consultation.
12820 Warm Creek DR Dewitt, MI 48820
Want to know what your home might be worth? Contact us for a FREE valuation!

Our team is ready to help you sell your home for the highest possible price ASAP
Key Details
Sold Price $540,000
Property Type Single Family Home
Sub Type Single Family Residence
Listing Status Sold
Purchase Type For Sale
Square Footage 3,520 sqft
Price per Sqft $153
Subdivision Lakeside Preserve
MLS Listing ID 245447
Sold Date 07/16/20
Bedrooms 5
Full Baths 3
HOA Fees $275
HOA Y/N true
Year Built 2003
Annual Tax Amount $7,058
Tax Year 2019
Lot Size 0.430 Acres
Acres 0.43
Lot Dimensions 108x174
Property Sub-Type Single Family Residence
Source Greater Lansing Association of REALTORS®
Property Description
Welcome to 12820 Warm Creek, DeWitt. Custom built, former Parade home with a view of South Crystal Lake from every room. 108 x 174 lot with a sandy beach & firepit. Detailed brick façade with a striking, covered front porch. Open ranch, floor plan with over 3,520 sq ft living space. 3 car garage. Trex decking. The open, split ranch plan works for many living arrangements. Possible 5 bedrooms. Stunning, custom fireplace detail in the great room! Expansive kitchen. Formal dining room. 1st floor master suite with its own door to the deck. 1st floor office w/beautiful built ins. Finished walkout with another fireplace & 2 bedrooms, wet bar w/newer bar fridge & micro. remain. There's a 2nd full fridge in LL too. Close to highway. Level measurements are estimates per board requirements.
Location
State MI
County Clinton
Community Lakeside Preserve
Direction Airport Road to Warm Creek
Rooms
Dining Room First
Kitchen true
Interior
Interior Features Bar, Ceiling Fan(s), Entrance Foyer, Granite Counters, Pantry, Primary Downstairs, Sound System
Heating Forced Air
Cooling Central Air, Exhaust Fan
Fireplaces Number 1
Fireplace true
Appliance Disposal, Gas Water Heater, Microwave, Washer, Refrigerator, Range, Humidifier, Electric Oven, Dryer, Dishwasher
Laundry Electric Dryer Hookup, Main Level
Exterior
Parking Features Garage Door Opener, Attached
Garage Spaces 3.0
Garage Description 3.0
Community Features Curbs, Sidewalks
Utilities Available Cable Available
View Y/N No
Roof Type Shingle
Porch Covered, Deck, Patio, Porch
Building
Lot Size Range 0.43
Sewer Public Sewer
Schools
High Schools Dewitt
School District Dewitt
Others
Tax ID 19-150-210-000-044-00
Acceptable Financing Conventional, Cash
Listing Terms Conventional, Cash
Read Less



