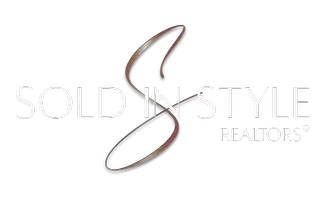Bought with RE/MAX Real Estate Professionals, Inc. West
For more information regarding the value of a property, please contact us for a free consultation.
1424 Valley View RD Lansing, MI 48906
Want to know what your home might be worth? Contact us for a FREE valuation!

Our team is ready to help you sell your home for the highest possible price ASAP
Key Details
Sold Price $177,500
Property Type Single Family Home
Sub Type Single Family Residence
Listing Status Sold
Purchase Type For Sale
Square Footage 1,838 sqft
Price per Sqft $96
Subdivision Clinton Village
MLS Listing ID 249725
Sold Date 10/26/20
Style Ranch
Bedrooms 4
Full Baths 2
Year Built 1959
Annual Tax Amount $1,769
Tax Year 2019
Lot Size 0.270 Acres
Acres 0.27
Lot Dimensions 80x150
Property Sub-Type Single Family Residence
Source Greater Lansing Association of REALTORS®
Property Description
Welcome to 1424 Valley View in Dewitt Township. This ranch style home with a full finished walkout basement offers 4 bedrooms and two full baths. 2 bedrooms and 1 full bath on each level. The main level includes an updated kitchen with newer SS appliances and countertops, dining area, and living room with a door to the large deck. Both bedrooms, living, dining and hallway have hardwood floors.The lower level is bright and spacious with 4 egress windows and two doors including a sliding door to the 3 seasons room.Large living space, and laundry are also located in the lower level. Both the upstairs and lower level living areas have Lopi wood burning inserts that will heat the entire home. The backyard is fully fenced with a new shed in 2017. This home also includes a 2 car garage. Exterior of home and shed painted in 2020. Seller is a licensed agent in the State of Michigan.
Location
State MI
County Clinton
Community Clinton Village
Direction Wood and State West to Northward. Follow until it turns into Valley View
Rooms
Basement Egress Windows, Finished, Full, Walk-Out Access
Dining Room First
Kitchen true
Interior
Interior Features Ceiling Fan(s), High Speed Internet, Laminate Counters, Stove Hookup - Electric
Heating Forced Air, Natural Gas, Wood Stove
Cooling Central Air, Exhaust Fan
Fireplaces Number 2
Fireplaces Type Wood Burning
Fireplace true
Appliance Disposal, Gas Water Heater, Microwave, Water Softener, Water Softener Owned, Washer, Refrigerator, Range, Oven, Electric Oven, Dryer, Dishwasher
Laundry Electric Dryer Hookup, Gas Dryer Hookup
Exterior
Parking Features Attached, Finished, Floor Drain
Garage Spaces 2.0
Garage Description 2.0
Fence Fenced
View Y/N No
Roof Type Shingle
Present Use Primary
Porch Covered, Deck, Screened
Building
Lot Size Range 0.27
Sewer Public Sewer
Architectural Style Ranch
Schools
High Schools Lansing
School District Lansing
Others
Tax ID 050-160-000-124-00
Acceptable Financing VA Loan, Cash, Conventional, FHA, MSHDA
Listing Terms VA Loan, Cash, Conventional, FHA, MSHDA
Read Less



