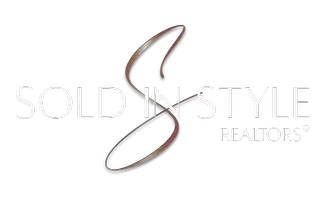Bought with RE/MAX RE Professionals Okemos
For more information regarding the value of a property, please contact us for a free consultation.
6790 Castleton DR Grand Ledge, MI 48837
Want to know what your home might be worth? Contact us for a FREE valuation!

Our team is ready to help you sell your home for the highest possible price ASAP
Key Details
Sold Price $230,000
Property Type Single Family Home
Sub Type Single Family Residence
Listing Status Sold
Purchase Type For Sale
Square Footage 1,256 sqft
Price per Sqft $183
Subdivision Village Place
MLS Listing ID 255684
Sold Date 07/06/21
Style Ranch
Bedrooms 3
Full Baths 2
HOA Fees $95/mo
HOA Y/N true
Year Built 2006
Annual Tax Amount $2,732
Tax Year 2021
Lot Size 7,187 Sqft
Acres 0.17
Lot Dimensions 55x130
Property Sub-Type Single Family Residence
Source Greater Lansing Association of REALTORS®
Property Description
Prepare to be wowed when stepping foot into this polished ranch! The open feel and great use of square footage makes navigating through this gem no problem at all from the spacious living room to the expansive kitchen that flows effortlessly into the serene three-seasons room, overlooking the large wooded yard! This home has 3 bedrooms, to include a primary suite complete with a walk-in closet, and 2 full baths! The full basement with high ceilings is ready to be finished and provides the opportunity to double the square footage! This very well-maintained home offers the best of both worlds, nestled in the quiet Village Place community with access to a pool and fitness center yet conveniently located just minutes from downtown Grand Ledge, West Lansing, shopping, and easy highway access!
Location
State MI
County Eaton
Community Village Place
Direction Saginaw Hwy & Nixon Rd S to Castleton W
Rooms
Basement Full
Dining Room First
Kitchen true
Interior
Interior Features Ceiling Fan(s), Laminate Counters, Open Floorplan, Storage, Walk-In Closet(s)
Heating Forced Air
Cooling Central Air
Flooring Carpet, Hardwood, Vinyl
Appliance Disposal, Electric Range, Microwave, Washer, Refrigerator, Electric Oven, Dryer, Dishwasher
Laundry Laundry Closet, Main Level
Exterior
Parking Features Driveway, Garage, Garage Door Opener
Garage Spaces 2.0
Garage Description 2.0
Pool Association, In Ground
Community Features Clubhouse, Fitness Center, Playground, Pool, Sidewalks, Street Lights
Utilities Available Water Connected, Sewer Connected, Natural Gas Connected, Electricity Connected, Cable Connected
View Y/N Yes
View TreesWoods
Roof Type Shingle
Present Use Primary
Porch Front Porch
Building
Lot Description Back Yard
Lot Size Range 0.17
Sewer Public Sewer
Architectural Style Ranch
Schools
High Schools Grand Ledge
School District Grand Ledge
Others
Tax ID 040-081-501-020-00
Acceptable Financing VA Loan, Cash, Conventional, FHA, FMHA - Rural Housing Loan, MSHDA
Listing Terms VA Loan, Cash, Conventional, FHA, FMHA - Rural Housing Loan, MSHDA
Read Less
GET MORE INFORMATION




