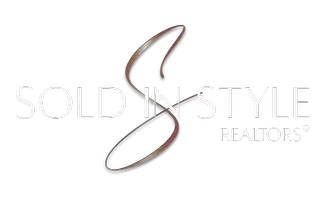Bought with RE/MAX Real Estate Professionals, Inc. West
For more information regarding the value of a property, please contact us for a free consultation.
7461 Yorktown RD Lansing, MI 48917
Want to know what your home might be worth? Contact us for a FREE valuation!

Our team is ready to help you sell your home for the highest possible price ASAP
Key Details
Sold Price $215,000
Property Type Single Family Home
Sub Type Single Family Residence
Listing Status Sold
Purchase Type For Sale
Square Footage 2,091 sqft
Price per Sqft $102
Subdivision Gettysburg
MLS Listing ID 256791
Sold Date 08/09/21
Bedrooms 5
Full Baths 2
Half Baths 1
Year Built 1963
Annual Tax Amount $1,720
Tax Year 2020
Lot Size 0.393 Acres
Acres 0.39
Lot Dimensions 107 x 160
Property Sub-Type Single Family Residence
Source Greater Lansing Association of REALTORS®
Property Description
Fantastic spacious Cape Cod with 5BD, 2.5BA, and 2 car attached garage on a large lot scenic lot in the Grand Ledge School District. WeatherGard windows and slider doors with transferable warranty. The main floor has a large living room that leads to the open kitchen/dining area with a slider to the back deck with pergola and door to the 2-car attached garage. Up the hall you will find a full bath, 1st floor primary bathroom, 2nd bedroom with door to the full bath and the 3 seasons/Hot Tub room that is heated by a gas fireplace with thermostat. The garage has extra overhead storage and a workshop with a compact wall cabinet, workbench, service door the back yard and an attached side shed. On the second floor are the third and fourth bedrooms with generously sized closets, a half bath and hallway closet. In the basement you will find the 5th bedroom, second full bath, rec room area, additional storage room and utility/laundry room. The mature lot offers trees, open yard space and is set up perfectly for relaxing or entertaining. The deck with pergola leads you out past the serenity pond to the screened in Gazebo and back yard. You will also find a sitting area with open air iron gazebo, a play set, shed with upper level, and second shed.
Location
State MI
County Eaton
Community Gettysburg
Direction North on Charleston from St. Joe, West on Yorktown to home.
Rooms
Dining Room First
Kitchen true
Interior
Interior Features Ceiling Fan(s), Eat-in Kitchen, High Speed Internet, Laminate Counters
Heating Forced Air
Cooling Central Air
Flooring Ceramic Tile
Fireplaces Type Gas
Fireplace true
Appliance Disposal, Microwave, Plumbed For Ice Maker, Stainless Steel Appliance(s), Washer/Dryer, Water Heater, Gas Range, Dryer
Laundry Electric Dryer Hookup, Gas Dryer Hookup, In Basement
Exterior
Parking Features Paved, Garage Door Opener, Driveway, Attached
Garage Spaces 2.0
Garage Description 2.0
Fence Back Yard, Chain Link
Utilities Available High Speed Internet Connected, Cable Available
View Y/N No
Roof Type Shingle
Porch Deck, Porch, Screened
Building
Lot Description Back Yard, Landscaped, Many Trees
Lot Size Range 0.39
Sewer Public Sewer
Schools
High Schools Grand Ledge
School District Grand Ledge
Others
Tax ID 040-049-500-180-00
Acceptable Financing FHA, Conventional, Cash
Listing Terms FHA, Conventional, Cash
Read Less



