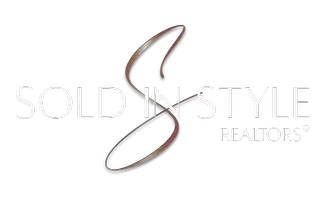Bought with RE/MAX Real Estate Professionals, Inc. West
For more information regarding the value of a property, please contact us for a free consultation.
3815 Kirkland Ridge DR Holt, MI 48842
Want to know what your home might be worth? Contact us for a FREE valuation!

Our team is ready to help you sell your home for the highest possible price ASAP
Key Details
Sold Price $278,000
Property Type Single Family Home
Sub Type Single Family Residence
Listing Status Sold
Purchase Type For Sale
Square Footage 2,842 sqft
Price per Sqft $97
Subdivision Keller Ridge
MLS Listing ID 260183
Sold Date 11/03/21
Bedrooms 3
Full Baths 2
Half Baths 1
Year Built 2001
Annual Tax Amount $5,347
Tax Year 2021
Lot Size 0.270 Acres
Acres 0.27
Lot Dimensions 80 x130
Property Sub-Type Single Family Residence
Source Greater Lansing Association of REALTORS®
Property Description
Well maintained two story with main primary bedroom and bath on first floor. Conveniently located close to parks and schools and no Subdivision association dues. Bonus room upstairs above garage could be used as a 4th bedroom. Partially finished lower level including - close to sound proof, heavily insulated studio/podcast room. Entire home was repainted 2 1/2 years ago and most rooms were re-carpeted this year. Spacious floor plan, lots of storage and a cozy gas fireplace to warm things up this fall. Large 6 ft. tall black vinyl chain link fence encloses the entire back yard.
Location
State MI
County Ingham
Community Keller Ridge
Direction College to Willoughby (W) to Veltema Dr (S) to Bush Gardens (W) to Klompen (S) to Kirkland Ridge (SW).
Rooms
Dining Room First
Kitchen true
Interior
Interior Features Breakfast Bar, Cathedral Ceiling(s), Ceiling Fan(s), Eat-in Kitchen, Entrance Foyer, High Speed Internet, Open Floorplan, Pantry, Primary Downstairs, Recessed Lighting, Storage, Tray Ceiling(s), Walk-In Closet(s)
Heating Forced Air
Cooling Central Air
Flooring Carpet
Fireplaces Number 1
Fireplaces Type Gas, Living Room
Fireplace true
Appliance Disposal, Electric Range, Freezer, Gas Water Heater, Ice Maker, Microwave, Self Cleaning Oven, Washer/Dryer, Refrigerator, Range, Instant Hot Water, Humidifier, Free-Standing Refrigerator, Dishwasher
Laundry Electric Dryer Hookup, Laundry Room, Main Level
Exterior
Parking Features Garage Faces Front, Garage Door Opener, Driveway, Concrete Driveway, Additional Parking, Attached
Garage Spaces 2.0
Garage Description 2.0
Fence Back Yard, Chain Link
Community Features Sidewalks, Street Lights
Utilities Available Phone Available, Natural Gas Connected, High Speed Internet Available, Cable Available
Waterfront Description true
View Y/N No
View Neighborhood
Roof Type Shingle
Porch Covered, Deck, Front Porch
Building
Lot Description Sprinklers In Rear, Sprinklers In Front, Back Yard, Few Trees, Landscaped
Lot Size Range 0.27
Sewer Public Sewer
Schools
Elementary Schools Heritage School
High Schools Holt/Dimondale
School District Holt/Dimondale
Others
Tax ID 33-25-05-13-179-004
Acceptable Financing FHA, Conventional, Cash
Listing Terms FHA, Conventional, Cash
Read Less



