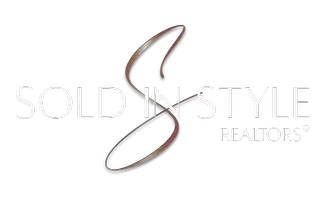For more information regarding the value of a property, please contact us for a free consultation.
3321 W Michigan AVE Lansing, MI 48917
Want to know what your home might be worth? Contact us for a FREE valuation!

Our team is ready to help you sell your home for the highest possible price ASAP
Key Details
Sold Price $150,000
Property Type Single Family Home
Sub Type Single Family Residence
Listing Status Sold
Purchase Type For Sale
Square Footage 1,242 sqft
Price per Sqft $120
Subdivision Westwood
MLS Listing ID 262063
Sold Date 02/11/22
Style Cape Cod
Bedrooms 3
Full Baths 1
Half Baths 1
Year Built 1953
Annual Tax Amount $2,349
Tax Year 2021
Lot Size 8,842 Sqft
Acres 0.2
Lot Dimensions 56x158
Property Sub-Type Single Family Residence
Source Greater Lansing Association of REALTORS®
Property Description
Welcome to 3321 W Michigan Avenue! This spacious 3-bedroom, one and a half bath Cape Cod style home is move-in ready, complete with beautiful vinyl flooring, tastefully designed kitchen with stainless steel appliances, and a fully fenced backyard with plenty of space to enjoy! All bedrooms are spacious enough to fit a king size bed! This gem has a newer roof and water heater, and is conveniently located in the Waverly school district with quick access to shopping, restaurants, transportation and more! Call today to book a personal showing!
Location
State MI
County Ingham
Community Westwood
Direction Waverly Rd and W Michigan Ave, E to home
Rooms
Basement Full
Dining Room First
Kitchen true
Interior
Interior Features Built-in Features, Ceiling Fan(s), Walk-In Closet(s)
Heating Forced Air, Natural Gas
Cooling Central Air
Flooring Tile, Vinyl, Wood
Window Features Blinds
Appliance Disposal, Free-Standing Range, Range Hood, Stainless Steel Appliance(s), Refrigerator, Dishwasher
Laundry In Basement
Exterior
Parking Features Detached, Detached Carport, Driveway, Garage
Garage Spaces 1.0
Garage Description 1.0
Fence Chain Link, Full, Wood
Utilities Available Water Connected, Sewer Connected, Natural Gas Connected, Electricity Connected
View Y/N No
Roof Type Shingle
Present Use Primary
Porch Front Porch, Porch
Building
Lot Description Back Yard, Front Yard
Foundation Block
Lot Size Range 0.2
Sewer Public Sewer
Architectural Style Cape Cod
Schools
High Schools Waverly
School District Waverly
Others
Tax ID 33-21-01-18-326-003
Acceptable Financing VA Loan, Cash, Conventional, FHA, MSHDA
Listing Terms VA Loan, Cash, Conventional, FHA, MSHDA
Read Less



