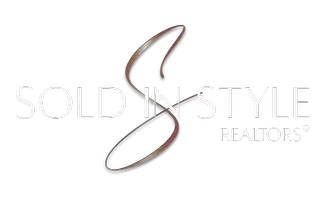Bought with Good Company Realty
For more information regarding the value of a property, please contact us for a free consultation.
1415 Bentwood DR Lansing, MI 48917
Want to know what your home might be worth? Contact us for a FREE valuation!

Our team is ready to help you sell your home for the highest possible price ASAP
Key Details
Sold Price $278,618
Property Type Single Family Home
Sub Type Single Family Residence
Listing Status Sold
Purchase Type For Sale
Square Footage 2,058 sqft
Price per Sqft $135
Subdivision Sherwood
MLS Listing ID 271434
Sold Date 05/02/23
Style Ranch
Bedrooms 3
Full Baths 2
Year Built 1967
Annual Tax Amount $3,450
Lot Size 10,018 Sqft
Acres 0.23
Lot Dimensions 95 x 107.24
Property Sub-Type Single Family Residence
Source Greater Lansing Association of REALTORS®
Property Description
Welcome home to 1415 Bentwood. The house features 3 full bedrooms, 2 full bathrooms, a 1st floor Laundry room, and a partially finished basement. During Michigan's inclement weather days you'll welcome the attached two car garage. Then during the summer months you'll enjoy hosting a backyard event.
Location
State MI
County Eaton
Community Sherwood
Direction Willow west from Waverly (Willow curves North prior to Blackberry) to Blackberry. Then turn West onto Bentwood and proceed to the house.
Rooms
Family Room First
Basement Crawl Space, Partially Finished
Dining Room First
Kitchen true
Interior
Interior Features Built-in Features, Eat-in Kitchen, Entrance Foyer
Heating Forced Air, Natural Gas
Cooling Central Air
Flooring Carpet, Ceramic Tile, Hardwood, Simulated Wood
Fireplaces Number 1
Fireplaces Type Family Room, Gas
Fireplace true
Appliance Disposal, Microwave, Washer, Refrigerator, Range, Oven, Dryer, Dishwasher
Laundry Laundry Room, Main Level
Exterior
Exterior Feature Private Yard, Rain Gutters
Parking Features Attached, Garage, Garage Door Opener, Garage Faces Front
Garage Spaces 2.0
Garage Description 2.0
Fence Back Yard
Utilities Available Water Connected, Sewer Connected, Natural Gas Connected
View Y/N No
Roof Type Shingle
Building
Lot Description Back Yard, City Lot, Front Yard, Landscaped
Foundation Block
Lot Size Range 0.23
Sewer Public Sewer
Architectural Style Ranch
Schools
High Schools Waverly
School District Waverly
Others
Tax ID 23-040-073-000-660-00
Acceptable Financing VA Loan, Cash, Conventional, FHA
Listing Terms VA Loan, Cash, Conventional, FHA
Read Less



