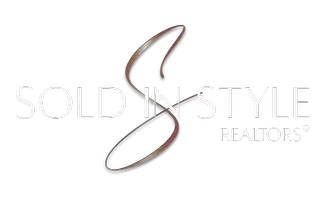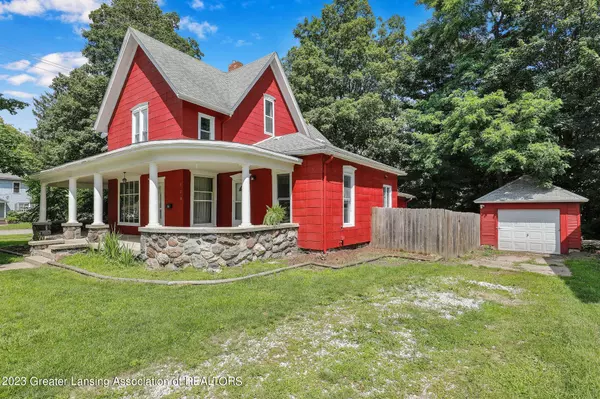Bought with Keller Williams Realty Lansing
For more information regarding the value of a property, please contact us for a free consultation.
120 W Stoddard ST Charlotte, MI 48813
Want to know what your home might be worth? Contact us for a FREE valuation!

Our team is ready to help you sell your home for the highest possible price ASAP
Key Details
Sold Price $212,000
Property Type Single Family Home
Sub Type Single Family Residence
Listing Status Sold
Purchase Type For Sale
Square Footage 2,360 sqft
Price per Sqft $89
Subdivision Charlotte
MLS Listing ID 275132
Sold Date 09/14/23
Style Traditional
Bedrooms 4
Full Baths 2
Year Built 1900
Annual Tax Amount $3,697
Tax Year 2022
Lot Size 7,840 Sqft
Acres 0.18
Lot Dimensions 80X100
Property Sub-Type Single Family Residence
Source Greater Lansing Association of REALTORS®
Property Description
Welcome to 120 W. Stoddard! This 4 bedrooms, 2 full bathroom home is full of original character and space with over 2,300 sq ft! This charming home has so much to offer from the natural light that floods the living and dining rooms to the various built-in shelves! Inside you will find a large remodeled kitchen with a center island, optional First floor primary suite, First floor laundry, and a Spacious flex room that can be used as a 5th bedroom. This open floor plan that allows for plenty of room for entertaining! In addition to the many features inside, this home is situated on a corner lot with a fully fenced backyard and a covered, wrap around front porch; Just minutes from downtown Charlotte! This gem is a must see! Schedule your personal showing today!
Location
State MI
County Eaton
Community Charlotte
Direction LANSING RD./COCHRAN N TO STODDARD W
Rooms
Family Room First
Basement Full, Michigan, Walk-Out Access
Dining Room First
Kitchen true
Interior
Interior Features Built-in Features, Ceiling Fan(s), Crown Molding, Kitchen Island, Open Floorplan
Heating Forced Air, Natural Gas
Cooling Central Air
Flooring Carpet, Hardwood, Vinyl
Fireplaces Number 1
Fireplaces Type Gas
Fireplace true
Appliance Microwave, Stainless Steel Appliance(s), Gas Range, Dishwasher
Laundry Main Level
Exterior
Parking Features Garage
Garage Spaces 1.0
Garage Description 1.0
Fence Fenced, Full, Privacy, Wood
Utilities Available Water Connected, Sewer Connected, Natural Gas Connected, Electricity Connected
View Y/N No
Roof Type Shingle
Present Use Primary
Porch Covered, Deck, Front Porch, Wrap Around
Building
Lot Description Corner Lot
Lot Size Range 0.18
Sewer Public Sewer
Architectural Style Traditional
Schools
High Schools Charlotte
School District Charlotte
Others
Tax ID 23-200-000-004-240-00
Acceptable Financing VA Loan, Cash, Conventional, FHA, FMHA - Rural Housing Loan, MSHDA
Listing Terms VA Loan, Cash, Conventional, FHA, FMHA - Rural Housing Loan, MSHDA
Read Less



