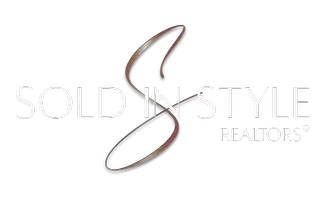Bought with Coldwell Banker Professionals-E.L.
For more information regarding the value of a property, please contact us for a free consultation.
8693 Yellowstone LN Lansing, MI 48917
Want to know what your home might be worth? Contact us for a FREE valuation!

Our team is ready to help you sell your home for the highest possible price ASAP
Key Details
Sold Price $380,000
Property Type Single Family Home
Sub Type Single Family Residence
Listing Status Sold
Purchase Type For Sale
Square Footage 1,688 sqft
Price per Sqft $225
Subdivision Shadow Glen
MLS Listing ID 278384
Sold Date 04/04/24
Style Ranch
Bedrooms 3
Full Baths 2
HOA Fees $12/ann
HOA Y/N true
Year Built 2014
Annual Tax Amount $5,842
Tax Year 2023
Lot Size 0.275 Acres
Acres 0.28
Lot Dimensions 80x150
Property Sub-Type Single Family Residence
Source Greater Lansing Association of REALTORS®
Property Description
Exquisite 3 bdrm 2 bath executive ranch located in Delta Township's desirable Shadow Glen neighborhood and Grand Ledge schools. This one-owner move-in ready home has been well cared for and showcases exceptional quality throughout. As you enter into the elegant and oversized foyer, you will be greeted by expansive 9 ft ceilings complemented with crown molding throughout that highlights simple luxury at its finest. The large windows and open floor plan allows for natural light to flood into each spacious room and it is complete with custom fit top down/bottom up blinds. The main living area features tasteful granite countertops, two-tier kitchen island with additional seating, stainless steel appliances, ample storage for all of your gourmet needs, cozy gas fireplace surrounded by built-in shelving, and an open dining area that leads to an extensive deck with walk down steps. The primary suite located in the back of the home features a walk-in closet and a massive bathroom spanning an astounding 17 ft complete with double sinks and a soaking tub. The 1,600+ sq ft bsmt is awaiting your creative touch to add additional living space with egress windows, 9-foot ceilings and stubbed for an additional bath. Call today for your personal showing!
Location
State MI
County Eaton
Community Shadow Glen
Direction W Saginaw Hwy and Broadbent N to Yellowstone Ln E
Rooms
Basement Bath/Stubbed, Egress Windows, Full, Sump Pump
Dining Room First
Kitchen true
Interior
Interior Features Built-in Features, Crown Molding, Double Vanity, Entrance Foyer, Granite Counters, High Ceilings, Kitchen Island, Open Floorplan, Recessed Lighting, Walk-In Closet(s)
Heating Forced Air, Natural Gas
Cooling Central Air
Flooring Carpet, Laminate, Simulated Wood, Tile
Fireplaces Number 1
Fireplaces Type Living Room
Fireplace true
Window Features Blinds
Appliance Disposal, Microwave, Stainless Steel Appliance(s), Washer, Refrigerator, Gas Range, Dryer, Dishwasher
Laundry Laundry Room, Main Level
Exterior
Parking Features Attached
Garage Spaces 2.0
Garage Description 2.0
Community Features Park
Utilities Available Water Connected, Sewer Connected, Natural Gas Connected, Electricity Connected
View Y/N No
Roof Type Shingle
Present Use Primary
Porch Awning(s), Deck
Building
Lot Size Range 0.28
Sewer Public Sewer
Architectural Style Ranch
Schools
High Schools Grand Ledge
School District Grand Ledge
Others
Tax ID 23-040-072-860-440-00
Acceptable Financing VA Loan, Cash, Conventional, FHA
Listing Terms VA Loan, Cash, Conventional, FHA
Read Less



