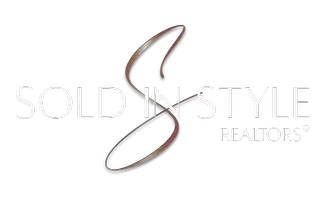For more information regarding the value of a property, please contact us for a free consultation.
3901 Acorn CIR Holt, MI 48842
Want to know what your home might be worth? Contact us for a FREE valuation!

Our team is ready to help you sell your home for the highest possible price ASAP
Key Details
Sold Price $365,000
Property Type Single Family Home
Sub Type Single Family Residence
Listing Status Sold
Purchase Type For Sale
Square Footage 2,879 sqft
Price per Sqft $126
Subdivision Hearthside
MLS Listing ID 280945
Sold Date 06/14/24
Style Ranch
Bedrooms 4
Full Baths 3
Year Built 1997
Annual Tax Amount $6,375
Tax Year 2023
Lot Size 1,167 Sqft
Acres 0.03
Lot Dimensions 80 x 146
Property Sub-Type Single Family Residence
Source Greater Lansing Association of REALTORS®
Property Description
Welcome to 3901 Acorn Circle located in Holt Schools! This 4 bedroom, 3 full bathroom ranch-style gem is what you've been waiting for with over 2,700 finished sq. ft. to enjoy! Upon entering, you will be pleasantly greeted by the open floor plan with vaulted ceilings and gleaming hardwood plank floors that leads to the stunning great room with expansive cathedral ceilings, an abundance of windows, a floor to ceiling stone-framed gas fireplace, and brand new carpet. The large galley-style kitchen offers elongated cabinets and gorgeous granite countertops with a stone backsplash. The primary suite is conveniently separated from the other 2 sizable bedrooms and is complete with a walk-in shower and large walk-in closet . The main floor is finished with a laundry room with full sized front loading washer and dryer, utility sink and storage closet. The finished lower level provides additional living and entertainment space boasting: a 4th bedroom with a walk-in closet; third full bathroom; a spacious family room with egress windows and stubbing for a wet bar; and, a large workshop with additional storage space. Beautifully landscaped, the exterior is sure to impress! Complete with: a fully fenced back yard, large storage area underneath the addition and professionally maintained irrigation system. Additional highlights include: New furnace (2023), New Carpet in Great room and front bedroom (2024), Radon mitigation system (2021), Air ducts cleaned and ultraviolet air cleaner installed (2023), New motherboard installed in Central Air unit (2023), and Full chainlink fence (2021). This home has it all! Call today for your personal showing!
Location
State MI
County Ingham
Community Hearthside
Direction Cedar St to Keller Rd E to Tiffany Ln N to Acorn Cir W
Rooms
Family Room Basement
Basement Bath/Stubbed, Egress Windows, Finished, Full
Dining Room First
Kitchen true
Interior
Interior Features Cathedral Ceiling(s), Ceiling Fan(s), Granite Counters, Open Floorplan, Recessed Lighting, Storage, Vaulted Ceiling(s), Walk-In Closet(s)
Heating Fireplace(s), Forced Air
Cooling Central Air
Flooring Carpet, Ceramic Tile, Tile, Vinyl, Wood
Fireplaces Number 1
Fireplaces Type Gas, Blower Fan, Circulating, Great Room, Stone
Fireplace true
Appliance Disposal, Electric Range, Microwave, Water Heater, Water Softener Owned, Washer, Refrigerator, Dryer, Dishwasher
Laundry Laundry Closet, Laundry Room, Main Level, Sink
Exterior
Exterior Feature Storage
Parking Features Attached, Driveway, Finished, Garage, Garage Door Opener
Garage Spaces 2.0
Garage Description 2.0
Fence Back Yard, Chain Link, Fenced, Full
Utilities Available Water Connected, Sewer Connected, Phone Available, Natural Gas Connected, High Speed Internet Available, Electricity Connected, Cable Available
View Y/N No
Roof Type Shingle
Porch Front Porch
Building
Lot Description Back Yard, City Lot, Front Yard, Landscaped, Sprinklers In Front, Sprinklers In Rear
Lot Size Range 0.03
Sewer Public Sewer
Architectural Style Ranch
Schools
High Schools Holt/Dimondale
School District Holt/Dimondale
Others
Tax ID 33-25-05-13-154-023
Acceptable Financing VA Loan, Cash, Conventional, FHA
Listing Terms VA Loan, Cash, Conventional, FHA
Read Less



