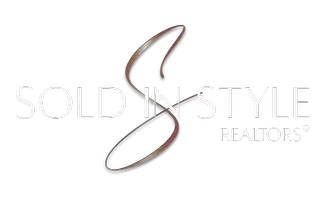Bought with RE/MAX Real Estate Professionals
For more information regarding the value of a property, please contact us for a free consultation.
629 Dutch Hill DR Lansing, MI 48917
Want to know what your home might be worth? Contact us for a FREE valuation!

Our team is ready to help you sell your home for the highest possible price ASAP
Key Details
Sold Price $275,000
Property Type Single Family Home
Sub Type Single Family Residence
Listing Status Sold
Purchase Type For Sale
Square Footage 1,302 sqft
Price per Sqft $211
Subdivision Dutch Hill
MLS Listing ID 281768
Sold Date 07/31/24
Style Ranch
Bedrooms 3
Full Baths 2
Year Built 1981
Annual Tax Amount $4,483
Tax Year 2023
Lot Size 8,929 Sqft
Acres 0.21
Lot Dimensions 105 x 85
Property Sub-Type Single Family Residence
Source Greater Lansing Association of REALTORS®
Property Description
Spacious ranch you've been waiting for in Delta Township is ready for a new owner! This inviting three bedroom, two full bathroom home is located in the desirable Dutch Hills neighborhood and situated on a spacious corner lot with beautiful landscaping welcoming you to the sleek front door. Upon entering, the spacious foyer takes you to the large eat-in kitchen featuring an elegant stone backsplash with ample cabinets and countertops connecting to the adjacent charming coffee bar with butler's pantry and sink. As you enter the living room prepare to be wowed by the 16 ft. vaulted ceilings, gleaming hardwood floors, stone-framed wood-burning fireplace and convenient built-in shelving. Imagine relaxing in the serene 3 seasons room filled with natural light, leading out to the fully fenced backyard complete with a large deck. The main level is complete with 3 sizable bedrooms, including the primary suite with a walk-in closet. The full basement has large windows and is framed and stubbed for a bathroom, it's just awaiting your finishing touches! This gem won't last long, call today for your personal showing!
Location
State MI
County Eaton
Community Dutch Hill
Direction Waverly/St Joseph W to Dutch Hill N
Rooms
Basement Bath/Stubbed, Full, Sump Pump
Dining Room First
Kitchen true
Interior
Interior Features Breakfast Bar, Built-in Features, Cathedral Ceiling(s), Eat-in Kitchen, Entrance Foyer, Laminate Counters, Walk-In Closet(s)
Heating Forced Air, Natural Gas
Cooling Central Air
Flooring Carpet, Hardwood, Tile
Fireplaces Number 1
Fireplaces Type Wood Burning
Fireplace true
Appliance Disposal, Microwave, Stainless Steel Appliance(s), Washer, Refrigerator, Gas Range, Dryer, Dishwasher
Laundry In Basement
Exterior
Parking Features Attached
Garage Spaces 2.0
Garage Description 2.0
Fence Back Yard, Fenced, Full, Wood
Utilities Available Water Connected, Sewer Connected, Natural Gas Connected, Electricity Connected
View Y/N No
Roof Type Shingle
Present Use Primary
Porch Deck, Front Porch
Building
Lot Description Corner Lot
Lot Size Range 0.21
Sewer Public Sewer
Architectural Style Ranch
Schools
High Schools Waverly
School District Waverly
Others
Tax ID 040-047-200-010-00
Acceptable Financing VA Loan, Cash, Conventional, FHA
Listing Terms VA Loan, Cash, Conventional, FHA
Read Less



