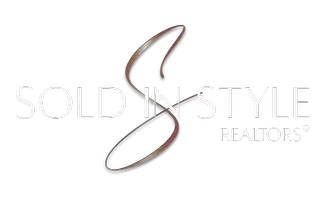For more information regarding the value of a property, please contact us for a free consultation.
1524 Chapel Road Muskegon, MI 49441
Want to know what your home might be worth? Contact us for a FREE valuation!

Our team is ready to help you sell your home for the highest possible price ASAP
Key Details
Sold Price $275,000
Property Type Single Family Home
Sub Type Single Family Residence
Listing Status Sold
Purchase Type For Sale
Square Footage 1,188 sqft
Price per Sqft $231
Municipality Roosevelt Park City
MLS Listing ID 24034473
Sold Date 08/22/24
Style Ranch
Bedrooms 3
Full Baths 2
Year Built 1964
Annual Tax Amount $4,169
Tax Year 2023
Lot Size 7,560 Sqft
Acres 0.17
Lot Dimensions 70 X 108
Property Sub-Type Single Family Residence
Property Description
Welcome to effortless living in this beautifully maintained ranch-style home featuring 3 bedrooms all conveniently located on the main floor. Nestled in the heart of Roosevelt Park, this updated 3 bed, 2 full bath home with a partially finished basement offers a perfect blend of comfort and convenience. Updates: The roof was replaced in 2020, gutters in 2021. A slider to the backyard, main floor bath, new attic/exterior wall insulation and a new furnace. Updated appliances throughout. Call today for your private showing!
Location
State MI
County Muskegon
Area Muskegon County - M
Direction Sherman to Glenside to East on Chapel Road.
Rooms
Basement Full
Interior
Interior Features Ceiling Fan(s), Garage Door Opener, Whirlpool Tub, Eat-in Kitchen
Heating Forced Air
Cooling Central Air
Flooring Wood
Fireplaces Type Other
Fireplace false
Window Features Replacement,Window Treatments
Appliance Dishwasher, Dryer, Range, Refrigerator, Washer
Laundry In Basement
Exterior
Parking Features Attached
Garage Spaces 1.0
Utilities Available Phone Connected, Natural Gas Connected, Cable Connected, High-Speed Internet
View Y/N No
Roof Type Composition
Street Surface Paved
Garage Yes
Building
Lot Description Level, Sidewalk
Story 1
Sewer Public
Water Public
Architectural Style Ranch
Structure Type Aluminum Siding
New Construction No
Schools
School District Mona Shores
Others
Tax ID 61-25-544-000-0893-00
Acceptable Financing Cash, FHA, VA Loan, Conventional
Listing Terms Cash, FHA, VA Loan, Conventional
Read Less
Bought with Five Star Real Estate (Rock)



