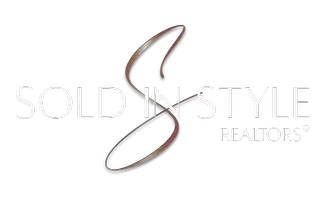Bought with Good Company Realty
For more information regarding the value of a property, please contact us for a free consultation.
4622 Malpaso LN Lansing, MI 48917
Want to know what your home might be worth? Contact us for a FREE valuation!

Our team is ready to help you sell your home for the highest possible price ASAP
Key Details
Sold Price $496,000
Property Type Single Family Home
Sub Type Single Family Residence
Listing Status Sold
Purchase Type For Sale
Square Footage 4,385 sqft
Price per Sqft $113
Subdivision Canyon Hills
MLS Listing ID 281052
Sold Date 08/30/24
Style Traditional
Bedrooms 5
Full Baths 4
Half Baths 1
Year Built 2002
Annual Tax Amount $8,643
Tax Year 2023
Lot Size 0.543 Acres
Acres 0.54
Lot Dimensions 160x138.5
Property Sub-Type Single Family Residence
Source Greater Lansing Association of REALTORS®
Property Description
This stately French Tudor Executive Home sets on over a half-acre lot in Lansing's desirable Canyon Hills neighborhood. Custom built with character, quality, and upgrades, the home features a great layout, spacious rooms, and large windows for an abundance of natural light. The impressive entrance with a stone walkway through professional landscaping and a covered front porch with arched openings and copper sconces will welcome you into a soaring 2 story foyer with a magnificent 4-tiered crystal chandelier. To your right is a flex room with a vaulted ceiling that would be perfect for an office, den, or playroom, and to your left is the formal dining room with a bay window. The spacious living room has new carpet and paint, and is open to a light and airy breakfast nook. The large gathering kitchen features a 3-sided gas fireplace, built in window seating, a 7-foot bar with adjacent eating area, and newer stainless-steel appliances that will stay with the home. Completing the main level are an updated half bath and a laundry room with newer stackable washer and dryer, a sink, folding countertop, wall mounted drying rack and a chandelier! Upstairs you'll find the primary suite with elegant ceiling and wall lighting and a luxury bath that was upgraded in 2019 to feature oversized dual raised sinks on an 8-foot granite vanity, a ceramic tiled shower with full view glass doors, a jetted soaking tub, and a privacy toilet. Bedrooms 2 and 3 share a Jack and Jill full bathroom, and bedroom 4 has a private full bath. The finished walkout lower level offers a huge family room featuring a second gas fireplace, a wet bar, built-in shelving, and dual 3 panel sliding door walls, making it an ideal space for family fun nights, holidays, and parties. The sliding doors step out to a private 20 x 30 maintenance free composite deck with a direct gas line for grilling. Also downstairs are a full bathroom, the 5th bedroom with a cedar closet, and an exercise room. Additional amenities include 9-foot ceilings, crown molding and higher base trim, hardwood flooring, Bose sound system throughout the main and lower levels, a wine cooler, tons of storage space, Anderson windows, irrigation system, professional landscaping, landscape lighting, brick mailbox surround with planter, newer A/C, and 75-gallon water heater, HVAC with 4 zones, gas line options for kitchen stove and water heater, newer hardwired smoke and carbon monoxide detectors, and a Roof Maxx protection treatment with a 5-year transferable warranty. The home is ideally located close to shopping, restaurants, walking trails, parks, highway access, the airport, and St Gerard's, and there are no HOA fees. WOW!!
Location
State MI
County Eaton
Community Canyon Hills
Direction Willow Highway to Canyon Trail, South to Malpaso, West to home
Rooms
Family Room Basement
Basement Bath/Stubbed, Daylight, Egress Windows, Finished, Full, Walk-Out Access
Dining Room First
Kitchen true
Interior
Interior Features Bookcases, Cedar Closet(s), Ceiling Fan(s), Chandelier, Crown Molding, Double Vanity, Eat-in Kitchen, Entrance Foyer, Smart Thermostat, Sound System, Vaulted Ceiling(s), Walk-In Closet(s), Wet Bar
Heating Forced Air, Natural Gas, Zoned
Cooling Central Air
Flooring Carpet, Hardwood, Tile
Fireplaces Number 2
Fireplaces Type Gas, Double Sided, Family Room, Kitchen, See Through
Fireplace true
Appliance Disposal, Ice Maker, Microwave, Water Heater, Wine Refrigerator, Washer, Refrigerator, Range, Oven, Humidifier, Dryer, Dishwasher, Convection Oven
Laundry Electric Dryer Hookup, Gas Dryer Hookup, Laundry Room, Main Level, Sink
Exterior
Parking Features Attached, Garage, Garage Door Opener, Garage Faces Side
Garage Spaces 3.0
Garage Description 3.0
Fence Wrought Iron
Waterfront Description false
View Y/N No
Roof Type Shingle
Present Use Primary
Porch Covered, Deck, Front Porch
Private Pool false
Building
Foundation Concrete Perimeter
Lot Size Range 0.54
Sewer Public Sewer
Architectural Style Traditional
Schools
High Schools Waverly
School District Waverly
Others
Tax ID 23-040-042-800-690-01
Acceptable Financing Cash, Conventional
Listing Terms Cash, Conventional
Read Less



