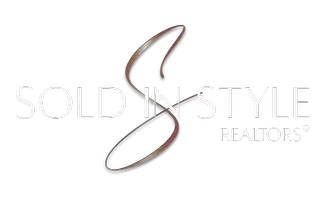For more information regarding the value of a property, please contact us for a free consultation.
8406 Pennfield Road Battle Creek, MI 49017
Want to know what your home might be worth? Contact us for a FREE valuation!

Our team is ready to help you sell your home for the highest possible price ASAP
Key Details
Sold Price $250,000
Property Type Single Family Home
Sub Type Single Family Residence
Listing Status Sold
Purchase Type For Sale
Square Footage 2,226 sqft
Price per Sqft $112
Municipality Pennfield Twp
MLS Listing ID 24034535
Sold Date 09/11/24
Style Traditional
Bedrooms 3
Full Baths 3
Year Built 1997
Annual Tax Amount $4,341
Tax Year 2023
Lot Size 0.682 Acres
Acres 0.68
Lot Dimensions 100 X 297
Property Sub-Type Single Family Residence
Property Description
Discover your dream home in the heart of Pennfield! This stunning property features 3 bedrooms, with the potential to add 4th and 5th bedrooms, and 3 full bathrooms, with the potential for a 4th. The vaulted living room ceilings with skylight windows create an airy and inviting atmosphere. The spacious kitchen boasts huge windows for natural light and custom cabinetry. Enjoy the convenience of main floor laundry and a main floor primary bedroom. The unfinished walkout basement offers endless possibilities for additional living space. The backyard features a spacious deck overlooking a huge backyard that backs up to the tranquil Wanondoger Creek. Enjoy the perfect combination of space, a well-designed layout, and the ultimate location convenience.
Location
State MI
County Calhoun
Area Battle Creek - B
Direction Capital To Pennfield (Q Dr)
Body of Water Wanondoger Creek
Rooms
Basement Full, Walk-Out Access
Interior
Interior Features Eat-in Kitchen
Heating Forced Air
Cooling Central Air
Flooring Wood
Fireplace false
Window Features Replacement
Appliance Dishwasher, Dryer, Microwave, Oven, Range, Refrigerator, Washer
Laundry Main Level
Exterior
Parking Features Attached
Garage Spaces 2.0
Utilities Available Natural Gas Available, Electricity Available, Natural Gas Connected
Waterfront Description Stream/Creek
View Y/N No
Roof Type Composition
Street Surface Paved
Handicap Access Accessible Mn Flr Bedroom, Accessible Mn Flr Full Bath
Porch Porch(es)
Garage Yes
Building
Story 2
Sewer Septic Tank
Water Well
Architectural Style Traditional
Structure Type Vinyl Siding
New Construction No
Schools
School District Pennfield
Others
Tax ID 18-980-010-00
Acceptable Financing Cash, Conventional
Listing Terms Cash, Conventional
Special Listing Condition None
Read Less
Bought with Michigan Top Producers



