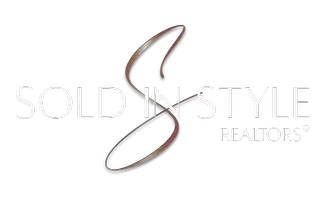For more information regarding the value of a property, please contact us for a free consultation.
5472 Harris RD Williamston, MI 48895
Want to know what your home might be worth? Contact us for a FREE valuation!

Our team is ready to help you sell your home for the highest possible price ASAP
Key Details
Sold Price $580,000
Property Type Single Family Home
Sub Type Single Family Residence
Listing Status Sold
Purchase Type For Sale
Square Footage 4,282 sqft
Price per Sqft $135
MLS Listing ID 282648
Sold Date 10/07/24
Style Traditional
Bedrooms 3
Full Baths 2
Half Baths 1
Year Built 2015
Annual Tax Amount $6,800
Tax Year 2023
Lot Size 5.980 Acres
Acres 5.98
Lot Dimensions undefined
Property Sub-Type Single Family Residence
Source Greater Lansing Association of REALTORS®
Property Description
Escape to Home! This custom-built home offers 4282SF of finished space and has that bayou feel with it's steel and concrete exterior. Williamston School bus goes right by this home. Inside welcomes you home with its grand cathedral beamed ceiling, stone hearth with a gorgeous wood mantle, wood-stove and an open floorplan. The gourmet kitchen offers hickory cabinets, gorgeous granite countertops, outdoor pool and pond, many beautiful wildflowers and landscaping, fantastic grill area and pool area for entertaining.
Location
State MI
County Ingham
Direction N on Williamston Rd - E on Haslett - S on Harris to Home
Rooms
Family Room Basement
Basement Daylight, Partially Finished, Walk-Out Access
Dining Room First
Kitchen true
Interior
Interior Features Entrance Foyer, Granite Counters, High Ceilings, Kitchen Island, Open Floorplan, Primary Downstairs, Recessed Lighting, Smart Thermostat, Soaking Tub, Storage, Vaulted Ceiling(s), Walk-In Closet(s), Wired for Sound
Heating Propane, Wood
Cooling Central Air
Flooring Ceramic Tile, Simulated Wood, Wood
Fireplaces Type Glass Doors, Living Room, Masonry, Wood Burning
Fireplace true
Window Features Insulated Windows
Appliance Disposal, Ice Maker, Range Hood, Self Cleaning Oven, Stainless Steel Appliance(s), Water Softener Owned, Vented Exhaust Fan, Refrigerator, Gas Cooktop, Double Oven, Dishwasher, Convection Oven
Laundry Electric Dryer Hookup, Inside, Laundry Room, Main Level, Washer Hookup
Exterior
Exterior Feature Fire Pit, Lighting, Private Entrance, Private Yard
Parking Features Additional Parking, Garage, Garage Door Opener, Oversized, Private
Garage Spaces 2.0
Garage Description 2.0
Fence Wood
Pool Fenced, In Ground, Liner, Pool Cover, Pool Sweep, Private
Utilities Available Underground Utilities, High Speed Internet Available, Electricity Available, Propane
Waterfront Description true
View Y/N Yes
View Pond
Roof Type Shingle
Present Use Primary
Porch Covered, Deck, Patio
Private Pool true
Building
Lot Description Back Yard, Gentle Sloping, Many Trees, Private, Rolling Slope, Secluded, Wetlands, Corner Lot
Foundation Concrete Perimeter
Lot Size Range 5.98
Sewer Septic Tank
Architectural Style Traditional
Schools
High Schools Perry
School District Perry
Others
Senior Community false
Tax ID 33-04-04-17-100-001
Acceptable Financing VA Loan, Cash, Conventional
Listing Terms VA Loan, Cash, Conventional
Read Less

