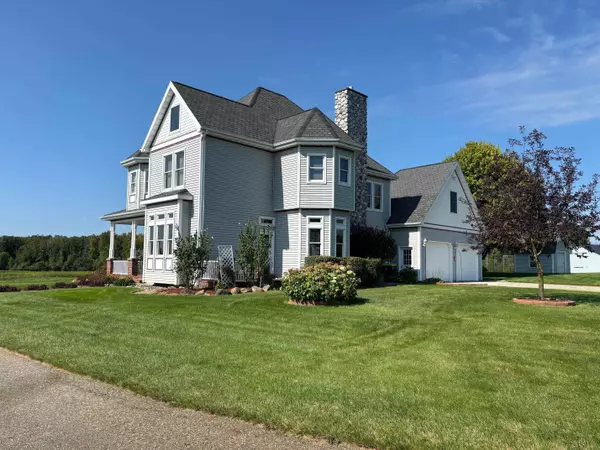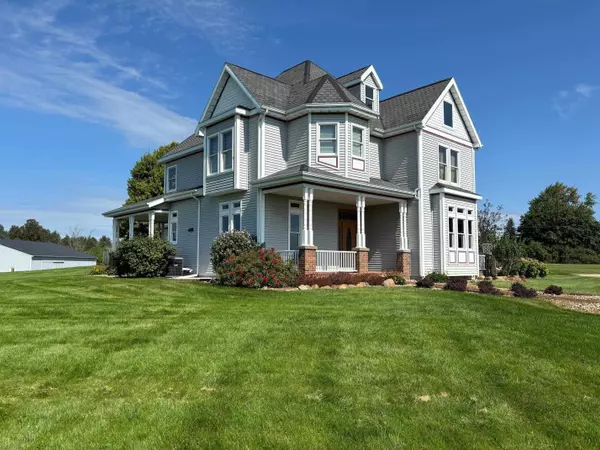For more information regarding the value of a property, please contact us for a free consultation.
10741 N Mission Clare, MI 48617
Want to know what your home might be worth? Contact us for a FREE valuation!

Our team is ready to help you sell your home for the highest possible price ASAP
Key Details
Sold Price $625,000
Property Type Single Family Home
Sub Type Single Family Residence
Listing Status Sold
Purchase Type For Sale
Square Footage 3,562 sqft
Price per Sqft $175
Municipality Vernon Twp
Subdivision Vernon Twp
MLS Listing ID 80050354
Sold Date 12/27/24
Bedrooms 4
Full Baths 3
Year Built 1997
Lot Size 10.500 Acres
Acres 10.5
Lot Dimensions tbd, split in progress
Property Sub-Type Single Family Residence
Source MiRealSource
Property Description
CUSTOM BUILT HOME WITH ONLY ONE OWNER!!! This custom designed home was remodeled in 2019 and has 4 large bedrooms with 3 1/2 bathrooms on 10+ acres. The main level offers a large laundry room, a half bath, formal dining room, living room, family room, den/study, remodeled open kitchen with custom countertops and new appliances. Second level offers all 4 bedrooms and 3 full bathrooms. Primary bedroom has a private bath with dual sinks, custom shower, a jetted bathtub, heated tile floors and a walk-in closet. Bedroom 2 has a private bathroom. Bedroom 3 & 4 are setup Jack n Jill style with the bathroom in between. There is a bonus room over the garage currently being used as a play room for grandkids. Third level offers a living area, play area and beautiful views of the property. Lower level
Location
State MI
County Isabella
Interior
Interior Features Water Softener/Owned
Heating Forced Air, Radiant
Cooling Central Air
Fireplaces Type Gas Log
Fireplace true
Appliance Dishwasher, Dryer, Microwave, Oven, Range, Refrigerator, Washer
Laundry Main Level
Exterior
Exterior Feature Patio, Porch(es)
Parking Features Garage Door Opener, Attached
Garage Spaces 2.0
View Y/N No
Garage Yes
Building
Structure Type Vinyl Siding
Schools
School District Clare
Others
Acceptable Financing Cash, Conventional
Listing Terms Cash, Conventional
Read Less



