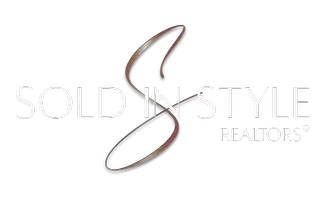For more information regarding the value of a property, please contact us for a free consultation.
2125 Benstein Road Commerce Twp, MI 48390
Want to know what your home might be worth? Contact us for a FREE valuation!

Our team is ready to help you sell your home for the highest possible price ASAP
Key Details
Sold Price $715,000
Property Type Single Family Home
Sub Type Single Family Residence
Listing Status Sold
Purchase Type For Sale
Square Footage 2,398 sqft
Price per Sqft $298
Municipality Commerce Twp
Subdivision Commerce Twp
MLS Listing ID 20250018679
Sold Date 04/30/25
Bedrooms 3
Full Baths 2
Half Baths 1
Year Built 2022
Annual Tax Amount $8,510
Lot Size 0.710 Acres
Acres 0.71
Lot Dimensions 100x310x100x310
Property Sub-Type Single Family Residence
Source Realcomp
Property Description
Situated on a private lot just under 1 acre, this stunning home offers spacious, comfortable living with modern finishes throughout.The backyard is a dream with a beautiful stamped concrete patio, bonfire pit and large storage shed. The gourmet kitchen is a chef's dream, featuring a large center island, beautiful quartz countertops, and a generous pantry for all your storage needs. The open-concept living room is highlighted by soaring high ceilings and a cozy fireplace, creating the perfect setting for relaxation and entertaining. The luxurious master bedroom boasts a walk-in closet, providing ample storage and a private retreat. With stylish touches and a thoughtful layout, this home offers both elegance and functionality. Don't miss out on this exceptional property!
Location
State MI
County Oakland
Area Oakland County - 70
Direction W of Benstein Rd and S of Glengary Rd
Interior
Heating Forced Air
Cooling Central Air
Fireplaces Type Gas Log
Fireplace true
Appliance Washer, Refrigerator, Range, Microwave, Dishwasher
Laundry Upper Level
Exterior
Exterior Feature Patio, Porch(es)
Parking Features Attached
Garage Spaces 2.0
View Y/N No
Roof Type Asphalt
Garage Yes
Building
Lot Description Wooded
Story 2
Water Well
Structure Type Brick,Other
Schools
School District Walled Lake
Others
Tax ID 1728201005
Acceptable Financing Cash, Conventional, VA Loan
Listing Terms Cash, Conventional, VA Loan
Read Less



