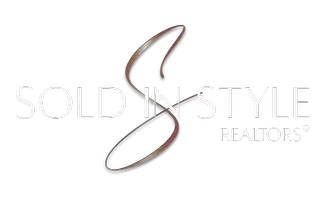For more information regarding the value of a property, please contact us for a free consultation.
4180 Mallards Landing Highland, MI 48357
Want to know what your home might be worth? Contact us for a FREE valuation!

Our team is ready to help you sell your home for the highest possible price ASAP
Key Details
Sold Price $910,000
Property Type Single Family Home
Sub Type Single Family Residence
Listing Status Sold
Purchase Type For Sale
Square Footage 2,765 sqft
Price per Sqft $329
Municipality Highland Twp
Subdivision Mallards Landing
MLS Listing ID 24044456
Sold Date 09/10/24
Style Ranch
Bedrooms 4
Full Baths 3
Half Baths 2
HOA Fees $41/ann
HOA Y/N true
Year Built 1996
Annual Tax Amount $7,440
Tax Year 2023
Lot Size 0.900 Acres
Acres 0.9
Lot Dimensions 192X259X86X339
Property Sub-Type Single Family Residence
Property Description
Discover your dream home with this stunning, turn-key ready ranch, perfectly situated on a spacious lot just under an acre, with and in-ground pool, serene waterfront views on Taggett Lake. Boasting over 5,000 sq. ft. of beautifully finished living space, this home blends elegance and comfort in every detail. With 4 spacious bedrooms, and 5 baths, including a luxurious primary suite with a spa-like ensuite bath. Chefs kitchen with high-end appliances, two large islands perfect for entertaining. Expansive open-concept living area w. a stunning white and grey color palette, ideal for both family living and entertaining. Large walk-out lower level perfect for entertaining. Oversized 3-car garage with ample space for vehicles, storage, and more. Whole house generator, new roof and so much mo
Location
State MI
County Oakland
Area Oakland County - 70
Direction Please Enter Address in Navigational Tools Available.
Body of Water Taggett Lake
Rooms
Basement Full, Walk-Out Access
Interior
Interior Features Wet Bar, Center Island
Heating Forced Air
Cooling Central Air
Fireplaces Number 1
Fireplaces Type Family Room, Gas Log
Fireplace true
Appliance Iron Water FIlter, Bar Fridge, Built-In Electric Oven, Dishwasher, Dryer, Microwave, Range, Refrigerator, Washer, Water Softener Owned
Laundry Gas Dryer Hookup, Lower Level, Main Level
Exterior
Exterior Feature Scrn Porch
Parking Features Attached
Garage Spaces 3.0
Pool In Ground
Utilities Available Natural Gas Connected, Cable Connected, High-Speed Internet
Waterfront Description Lake
View Y/N No
Roof Type Asphalt
Street Surface Paved
Porch Deck, Patio
Garage Yes
Building
Lot Description Site Condo, Cul-De-Sac
Story 1
Sewer Septic Tank
Water Well
Architectural Style Ranch
Structure Type Brick,Vinyl Siding
New Construction No
Schools
School District Huron Valley
Others
HOA Fee Include Snow Removal
Tax ID 11-09-302-006
Acceptable Financing Cash, FHA, VA Loan, Conventional
Listing Terms Cash, FHA, VA Loan, Conventional
Read Less
Bought with Keller Williams Premier



