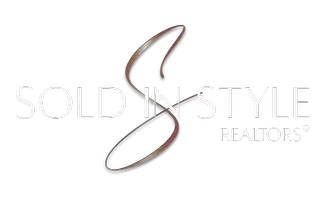Bought with Good Company Realty
For more information regarding the value of a property, please contact us for a free consultation.
5211 Greenbriar RD Lansing, MI 48917
Want to know what your home might be worth? Contact us for a FREE valuation!

Our team is ready to help you sell your home for the highest possible price ASAP
Key Details
Sold Price $330,000
Property Type Single Family Home
Sub Type Single Family Residence
Listing Status Sold
Purchase Type For Sale
Square Footage 3,425 sqft
Price per Sqft $96
Subdivision River Ridge
MLS Listing ID 285691
Sold Date 04/04/25
Style Traditional
Bedrooms 4
Full Baths 2
Half Baths 2
Year Built 1968
Annual Tax Amount $4,216
Tax Year 2024
Lot Size 10,802 Sqft
Acres 0.25
Lot Dimensions 90x120
Property Sub-Type Single Family Residence
Source Greater Lansing Association of REALTORS®
Property Description
Welcome to 5211 Greenbriar Rd located in Delta Township! This inviting home has it all and offers over 3,000 sq ft of living space! The 1st floor is great for family gatherings and entertaining featuring: formal living and dining rooms; huge open kitchen with quartz countertops; an informal dining area; walk-in pantry; half bath; and large family room with a cozy fireplace. Upstairs you will find the spacious primary bdrm with an ensuite bath, second bath with a double sink and 3 addtl nicely sized bdrms. The finished lower level features a theatre room, home gym, half bath, rec room with pool table and bar area, laundry room and loads of storage. For outdoor entertaining and relaxation, the enclosed Gazebo is outfitted with electricity, while the spacious yard provides a full vinyl privacy fence. Improvements include: New Roof, Gutters, Quartz Counters and driveway in 2021! New water heater in 2024! A low traffic neighborhood minutes from local restaurants, shopping and the expressway. Call today for your personal showing!
Location
State MI
County Eaton
Community River Ridge
Direction WILLOW/ELMWOOD N TO GREENBRIAR
Rooms
Family Room First
Basement Daylight, Finished, Full
Dining Room First
Kitchen true
Interior
Interior Features Bookcases, Ceiling Fan(s), Chandelier, Eat-in Kitchen, Entrance Foyer, Pantry, Stone Counters
Heating Forced Air
Cooling Central Air
Flooring Bamboo, Vinyl
Fireplaces Number 1
Fireplaces Type Family Room, Wood Burning
Fireplace true
Appliance Disposal, Microwave, Water Heater, Wine Refrigerator, Washer, Refrigerator, Gas Range, Dryer, Dishwasher
Laundry In Basement, Laundry Room
Exterior
Parking Features Attached, Driveway, Garage, Garage Door Opener
Garage Spaces 2.0
Garage Description 2.0
Fence Full, Privacy, Vinyl
Utilities Available Water Connected, Sewer Connected, Phone Available, Natural Gas Connected, High Speed Internet Connected, Electricity Connected, Cable Available
View Y/N No
Roof Type Shingle
Present Use Primary
Porch Covered, Front Porch, Patio
Building
Lot Size Range 0.25
Sewer Public Sewer
Architectural Style Traditional
Schools
High Schools Waverly
School District Waverly
Others
Tax ID 040-063-600-310-00
Acceptable Financing VA Loan, Cash, Conventional, FHA
Listing Terms VA Loan, Cash, Conventional, FHA
Read Less



